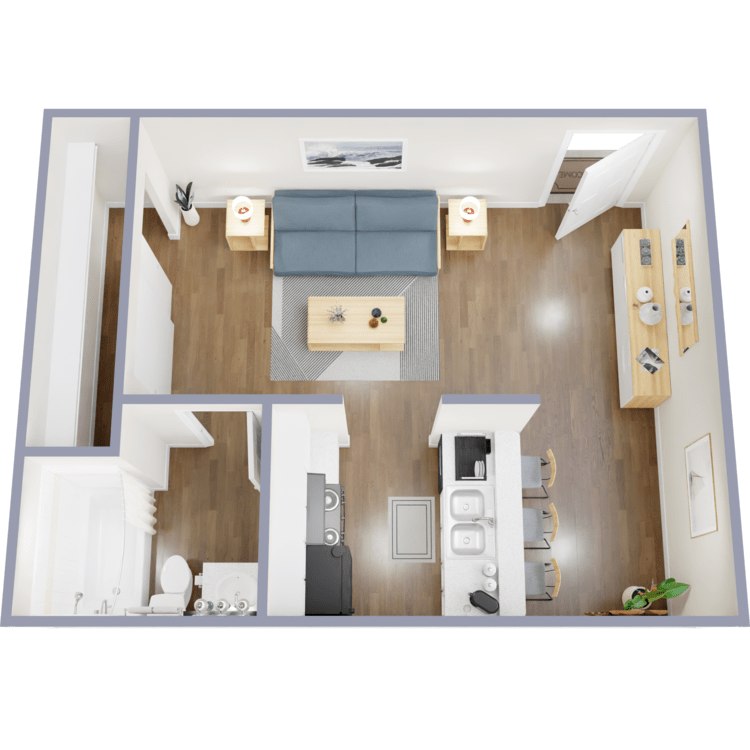The Park at Callaghan - Apartment Living in San Antonio, TX
About
Office Hours
Monday through Friday 8:30 AM to 5:30 PM.
Here at The Park at Callaghan, we are a pet-friendly community! We have everything you may need to live a wonderful life in one of our apartments for rent in San Antonio, Texas. Our community is close to unique shops, excellent dining options, entertainment, and fun things to do for everyone in between living life! What is not to love?
We pride ourselves in offering a fantastic living experience in San Antonio, Texas. Our spacious layouts for rent provide floor plans for you to choose from studio, one, and two bedroom apartments for a beautiful living experience! Our apartments are filled with amenities for all to love and enjoy here at The Park at Callaghan!
The Park at Callaghan welcomes you to enjoy our community amenities. Including a business center, clubhouse, gated access, meal services, and a shimmering swimming pool for enjoying a nice soak after a long day! We are a pet-friendly community that has your pets in mind with all that we have to offer here! Reach out to our professional and friendly staff and schedule your tour today!
Floor Plans
0 Bedroom Floor Plan
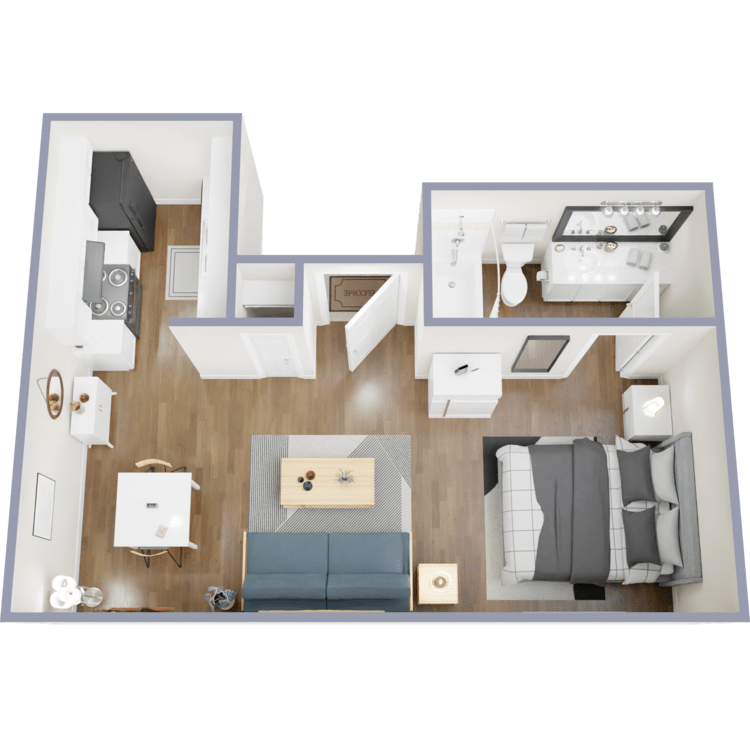
Studio A
Details
- Beds: Studio
- Baths: 1
- Square Feet: 408
- Rent: $694-$744
- Deposit: Call for details.
Floor Plan Photos
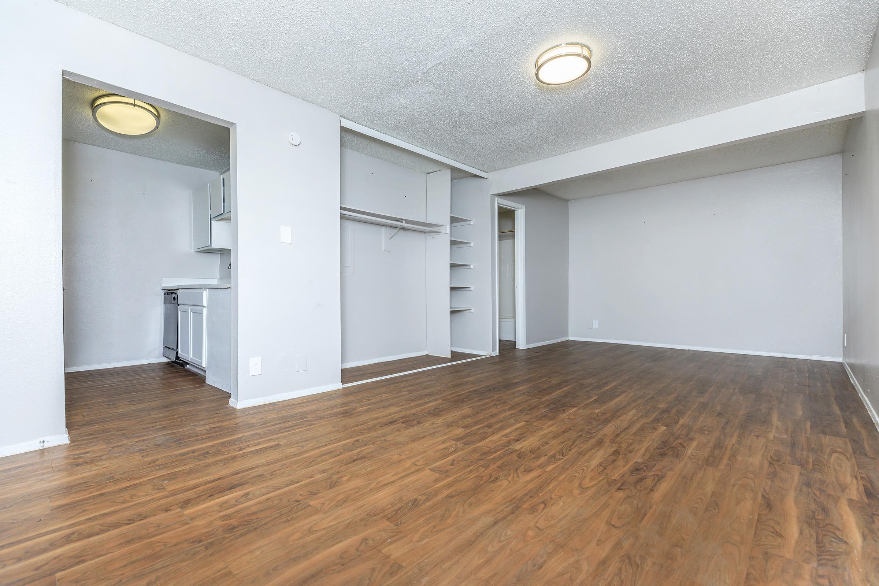
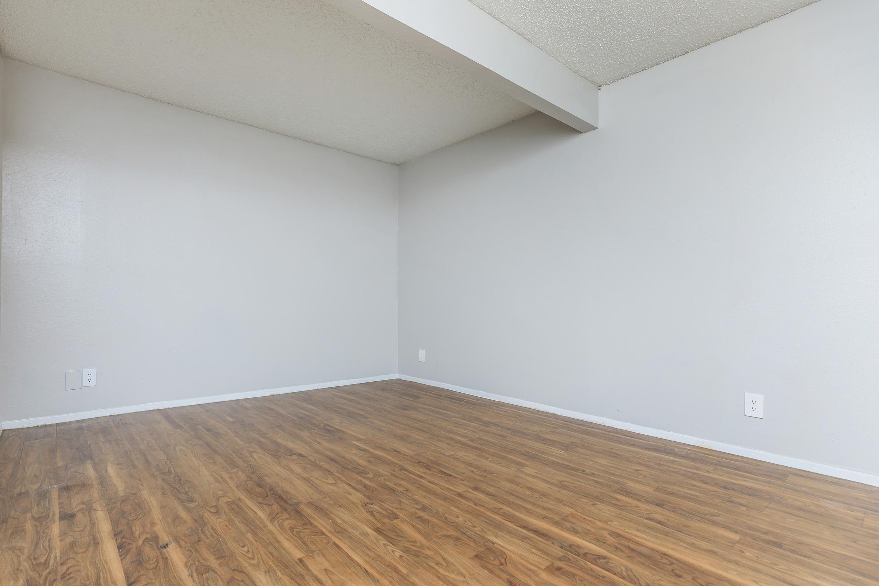
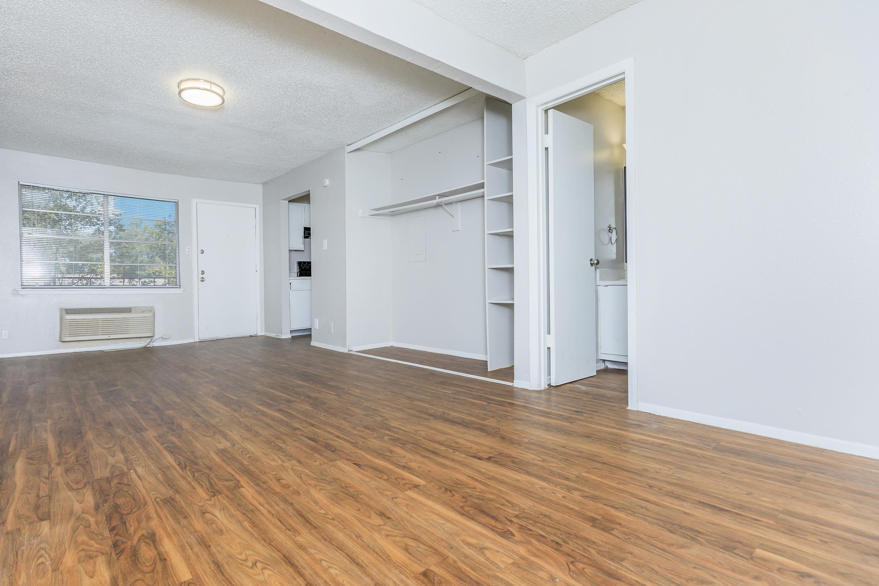
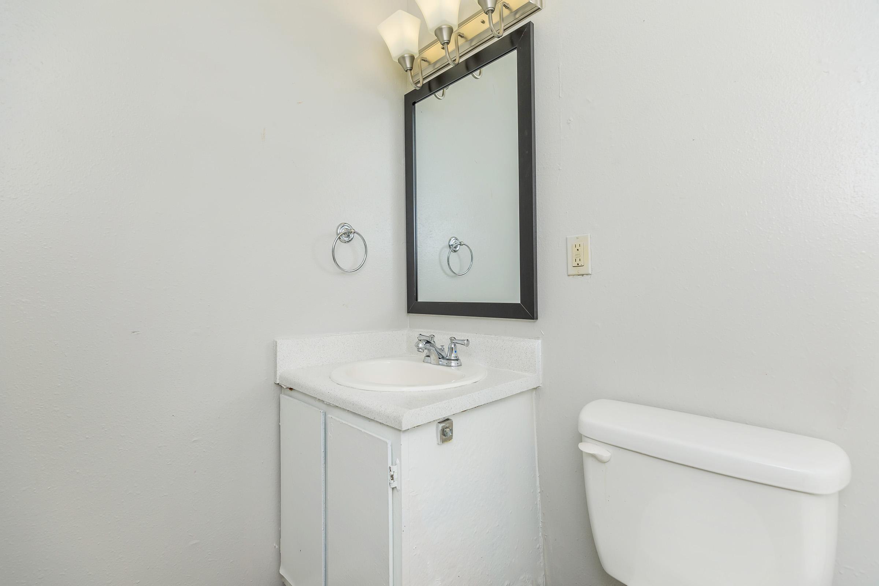
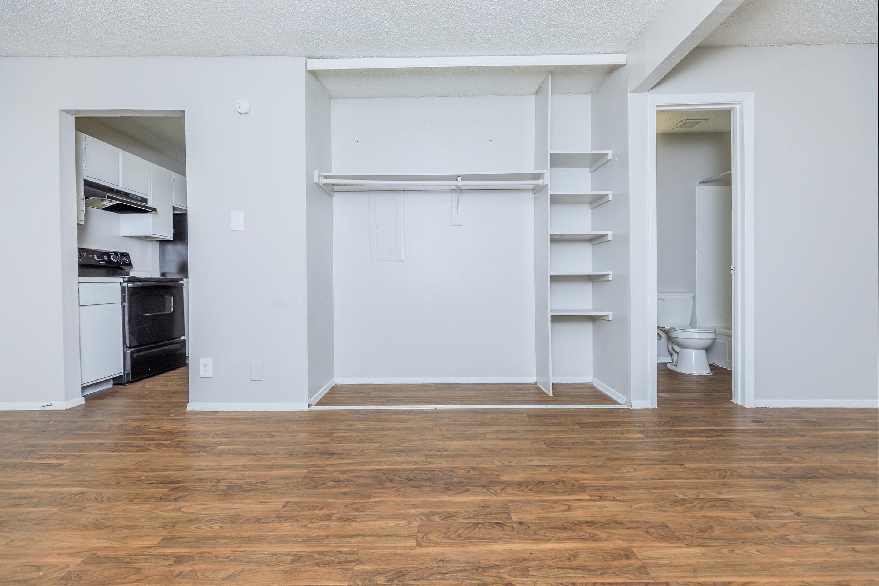
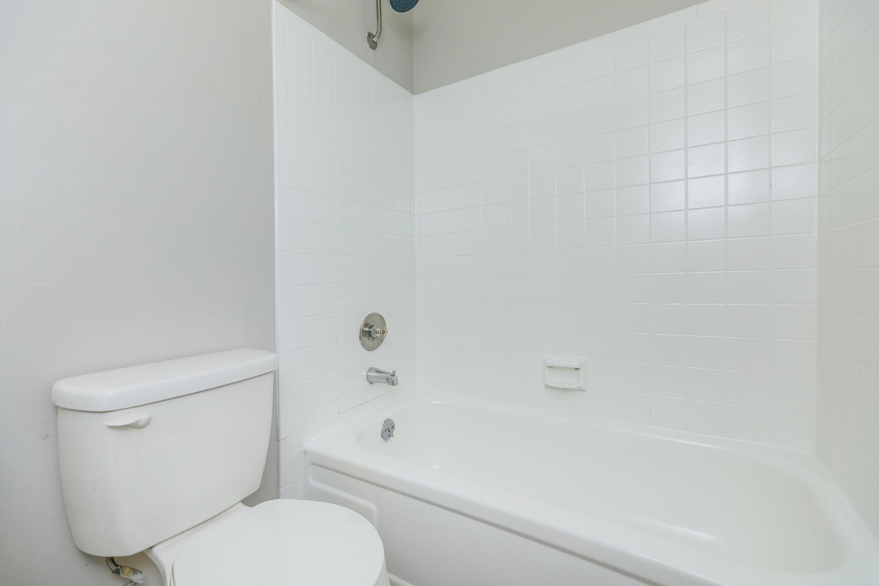
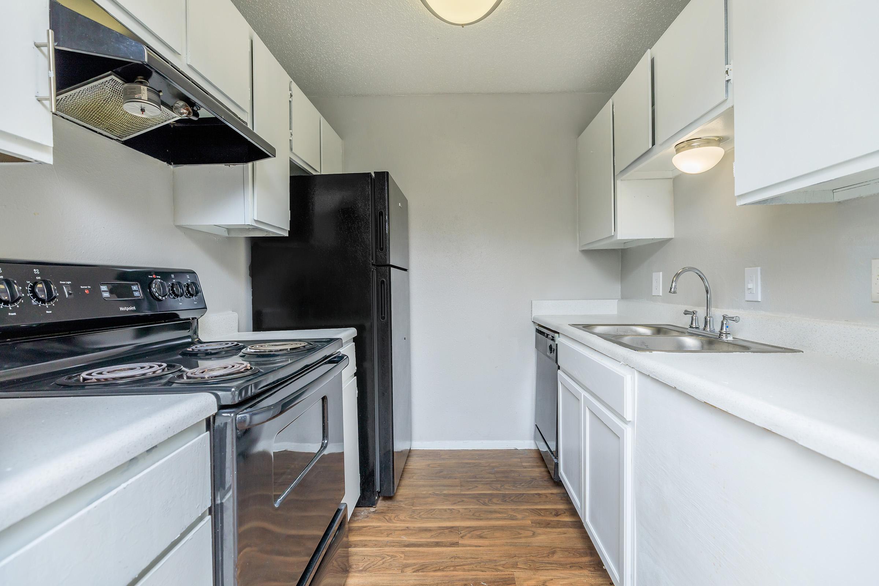
1 Bedroom Floor Plan
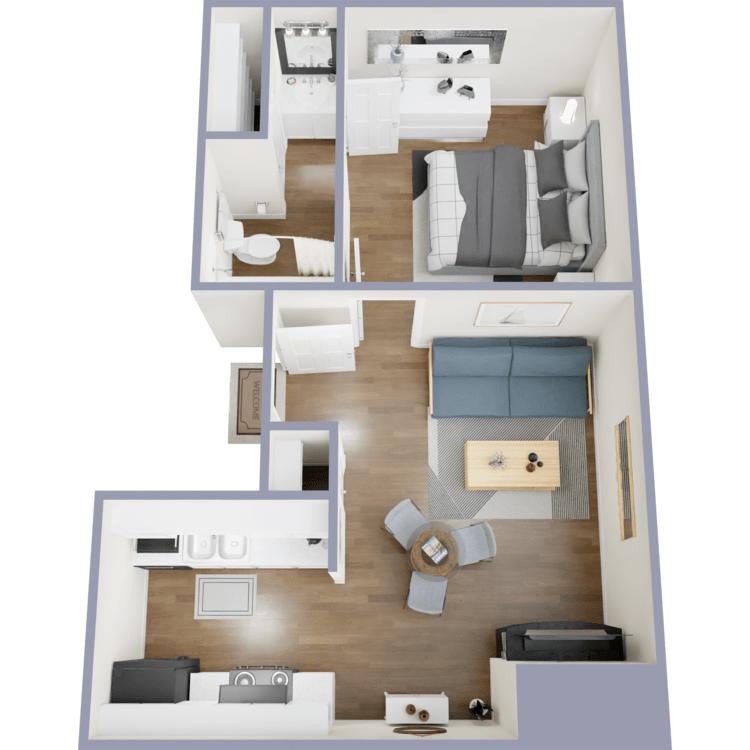
One Bedroom A
Details
- Beds: 1 Bedroom
- Baths: 1
- Square Feet: 500
- Rent: $784-$854
- Deposit: Call for details.
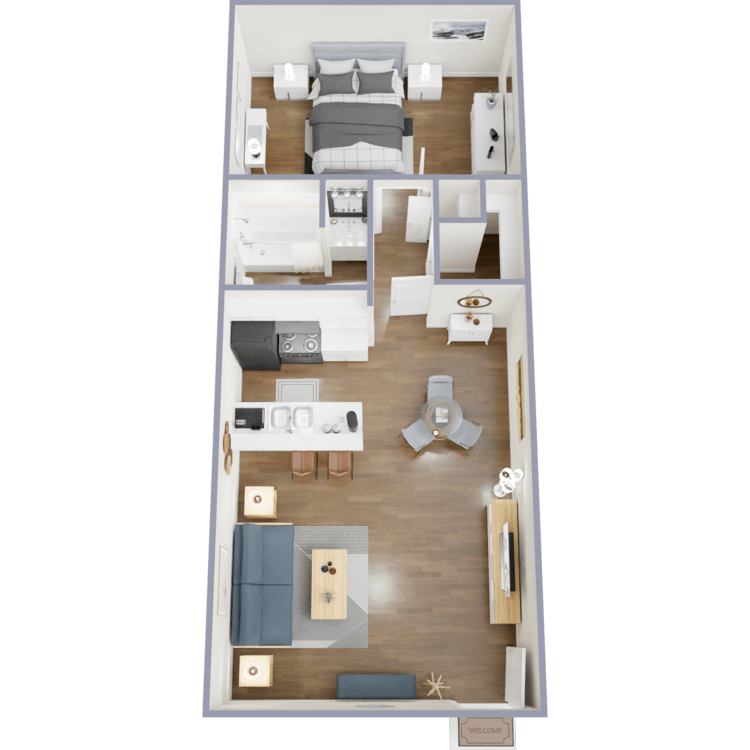
One Bedroom B
Details
- Beds: 1 Bedroom
- Baths: 1
- Square Feet: 620
- Rent: $904
- Deposit: Call for details.
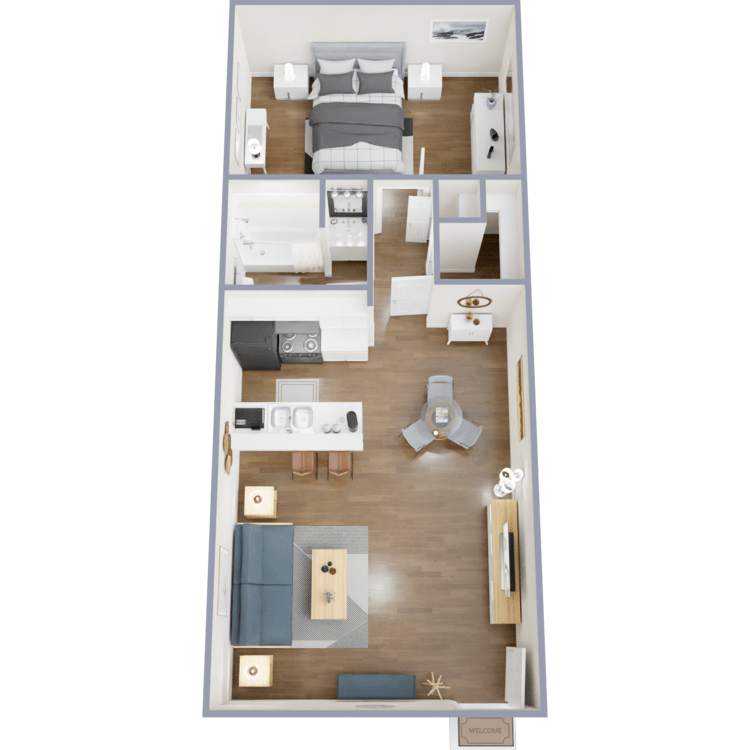
One Bedroom C
Details
- Beds: 1 Bedroom
- Baths: 1
- Square Feet: 620
- Rent: $824
- Deposit: Call for details.
2 Bedroom Floor Plan
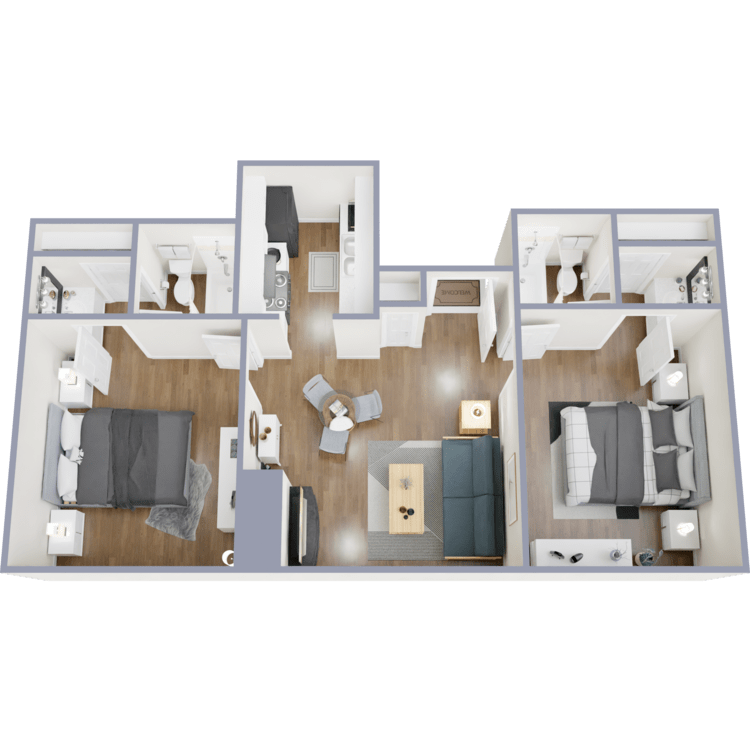
Two Bedroom A
Details
- Beds: 2 Bedrooms
- Baths: 2
- Square Feet: 700
- Rent: $954-$1054
- Deposit: Call for details.
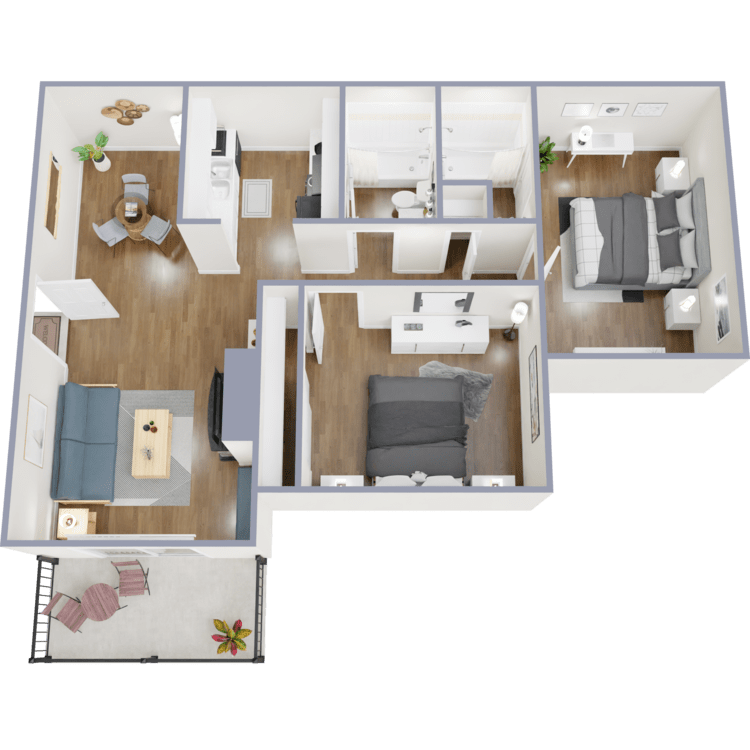
Two Bedroom B
Details
- Beds: 2 Bedrooms
- Baths: 2
- Square Feet: 800
- Rent: $994-$1064
- Deposit: Call for details.
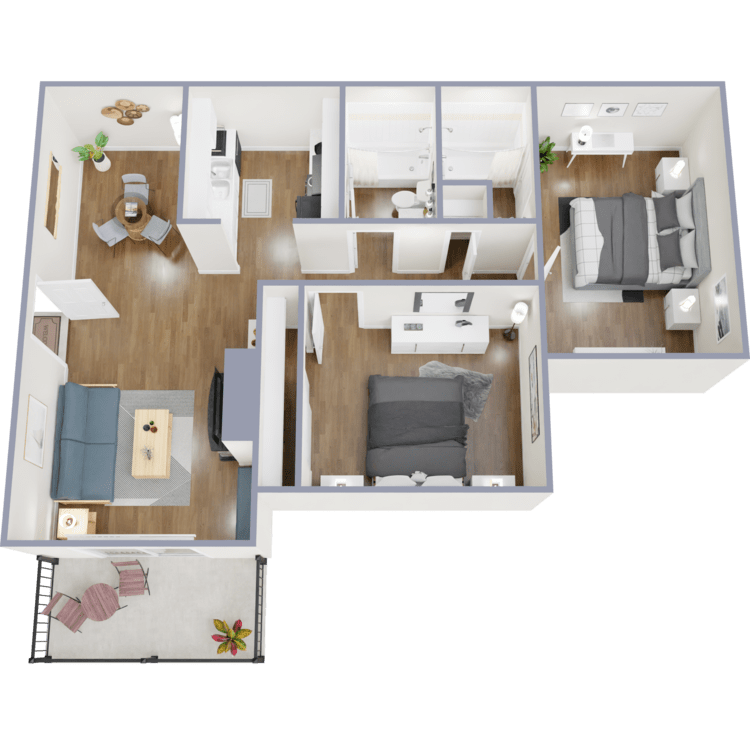
Two Bedroom C
Details
- Beds: 2 Bedrooms
- Baths: 2
- Square Feet: 832
- Rent: $1024-$1084
- Deposit: Call for details.
Show Unit Location
Select a floor plan or bedroom count to view those units on the overhead view on the site map. If you need assistance finding a unit in a specific location please call us at 210-934-8403 TTY: 711.

Unit:
- 0 Bed, 1 Bath
- Availability:Now
- Rent:$744
- Square Feet:408
- Floor Plan:Studio A
Unit:
- 0 Bed, 1 Bath
- Availability:Now
- Rent:$744
- Square Feet:408
- Floor Plan:Studio A
Unit:
- 0 Bed, 1 Bath
- Availability:Now
- Rent:$694
- Square Feet:408
- Floor Plan:Studio A
Unit:
- 0 Bed, 1 Bath
- Availability:Now
- Rent:From $774
- Square Feet:432
- Floor Plan:Studio B
Unit:
- 0 Bed, 1 Bath
- Availability:Now
- Rent:From $774
- Square Feet:432
- Floor Plan:Studio B
Unit:
- 0 Bed, 1 Bath
- Availability:2024-05-03
- Rent:From $774
- Square Feet:432
- Floor Plan:Studio B
Unit:
- 1 Bed, 1 Bath
- Availability:Now
- Rent:$904
- Square Feet:620
- Floor Plan:One Bedroom B
Unit:
- 1 Bed, 1 Bath
- Availability:Now
- Rent:$904
- Square Feet:620
- Floor Plan:One Bedroom B
Unit:
- 1 Bed, 1 Bath
- Availability:Now
- Rent:From $904
- Square Feet:620
- Floor Plan:One Bedroom B
Unit:
- 1 Bed, 1 Bath
- Availability:Now
- Rent:From $854
- Square Feet:500
- Floor Plan:One Bedroom A
Unit:
- 1 Bed, 1 Bath
- Availability:Now
- Rent:From $824
- Square Feet:500
- Floor Plan:One Bedroom A
Unit:
- 1 Bed, 1 Bath
- Availability:Now
- Rent:$824
- Square Feet:500
- Floor Plan:One Bedroom A
Unit:
- 2 Bed, 2 Bath
- Availability:Now
- Rent:From $1054
- Square Feet:700
- Floor Plan:Two Bedroom A
Unit:
- 2 Bed, 2 Bath
- Availability:Now
- Rent:$1054
- Square Feet:700
- Floor Plan:Two Bedroom A
Unit:
- 2 Bed, 2 Bath
- Availability:Now
- Rent:$954
- Square Feet:700
- Floor Plan:Two Bedroom A
Unit:
- 2 Bed, 2 Bath
- Availability:Now
- Rent:From $1064
- Square Feet:800
- Floor Plan:Two Bedroom B
Unit:
- 2 Bed, 2 Bath
- Availability:Now
- Rent:$1064
- Square Feet:800
- Floor Plan:Two Bedroom B
Unit:
- 2 Bed, 2 Bath
- Availability:Now
- Rent:$1064
- Square Feet:800
- Floor Plan:Two Bedroom B
Unit:
- 2 Bed, 2 Bath
- Availability:Now
- Rent:$1084
- Square Feet:832
- Floor Plan:Two Bedroom C
Unit:
- 2 Bed, 2 Bath
- Availability:Now
- Rent:$1084
- Square Feet:832
- Floor Plan:Two Bedroom C
Unit:
- 2 Bed, 2 Bath
- Availability:2024-05-01
- Rent:$1084
- Square Feet:832
- Floor Plan:Two Bedroom C
Amenities
Explore what your community has to offer
Community Amenities
- Business Center
- Clubhouse
- Courtyard
- Extra Storage
- Gated Access
- Laundry Facility
- Meal Services
- Package Receiving
- Shimmering Swimming Pool
- State-of-the-art Fitness Center
Pet Policy
Pets Welcome Upon Approval. Limit of 2 pets per home. Maximum weight limit of 50 pounds. Please call our Leasing Office for complete pet policy information.
Photos
Community
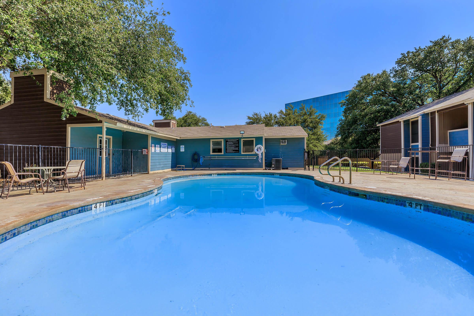
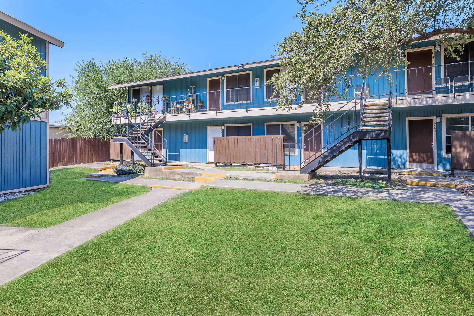
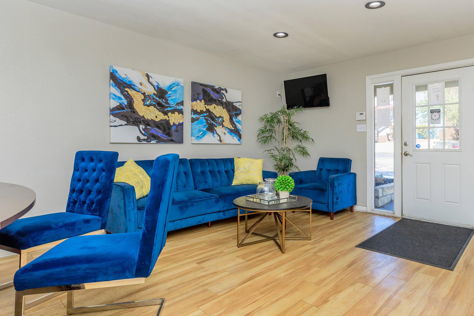
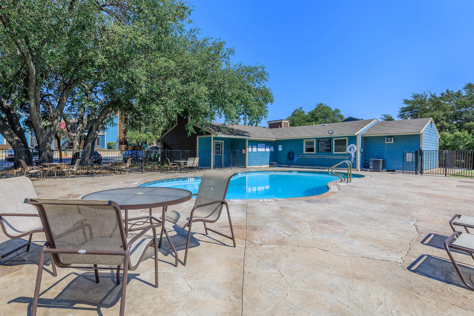
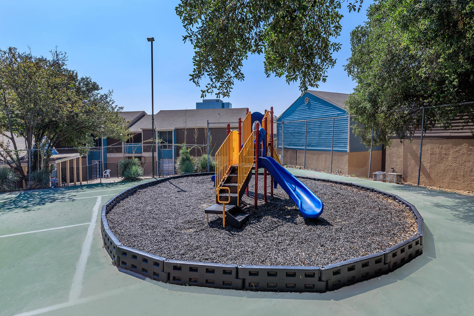
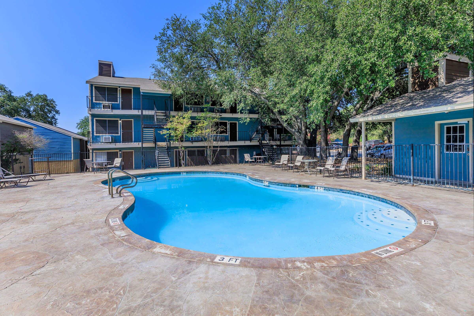
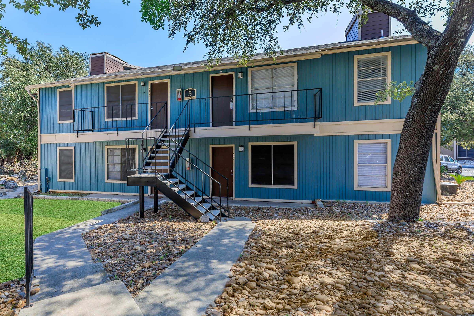
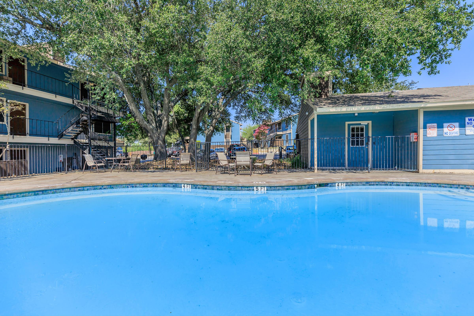
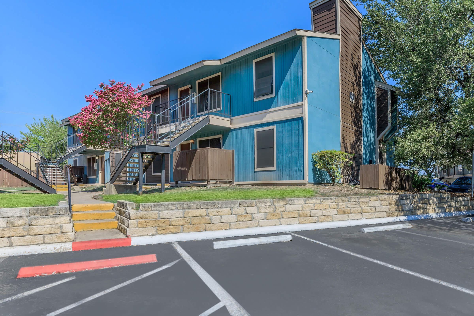
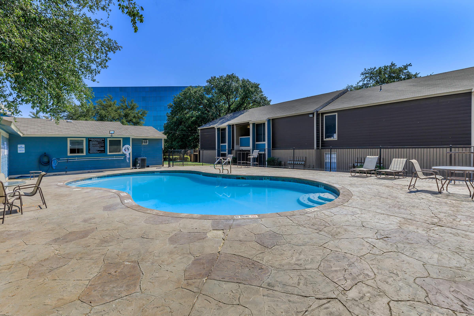
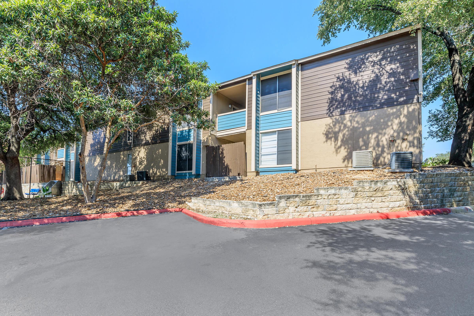
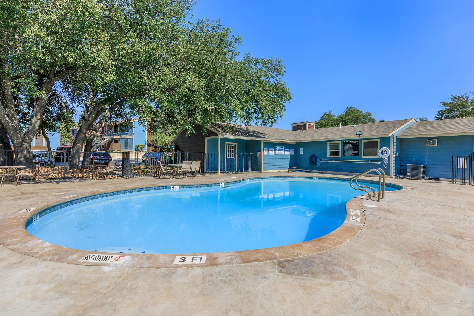
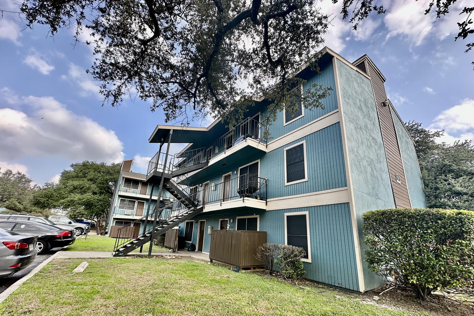
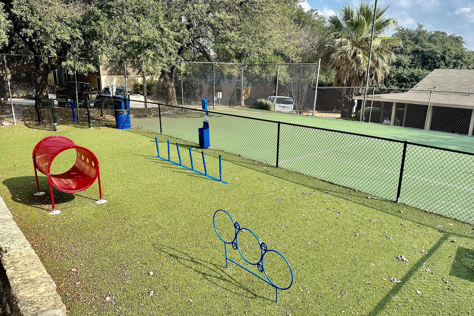
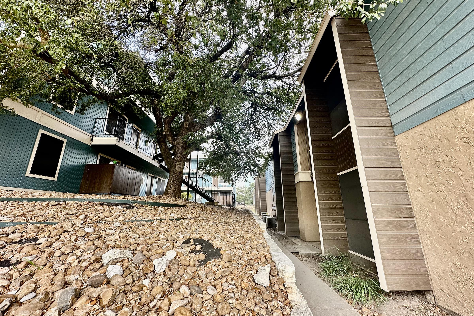
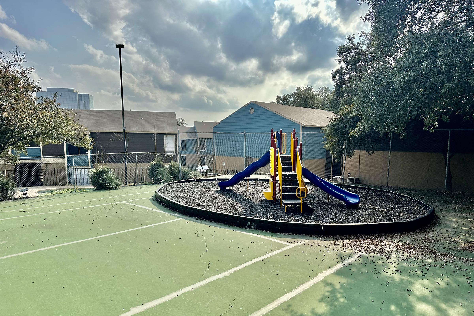
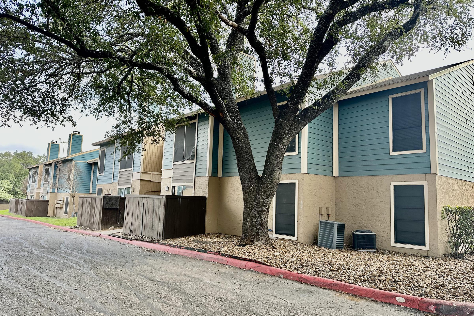
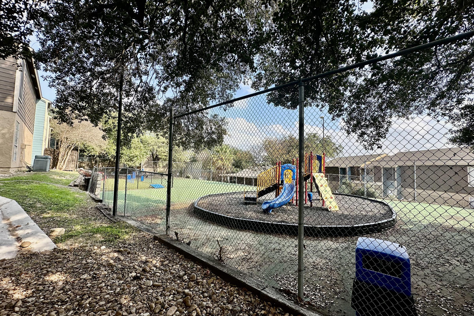
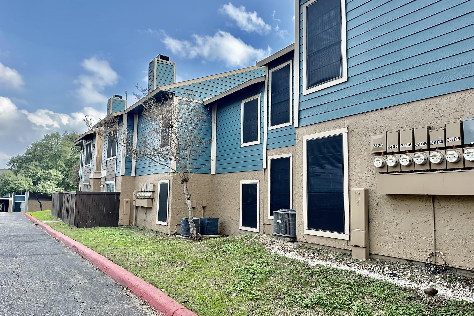
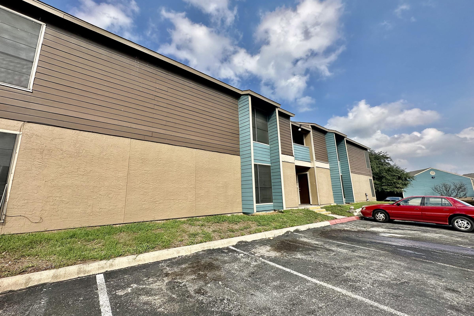
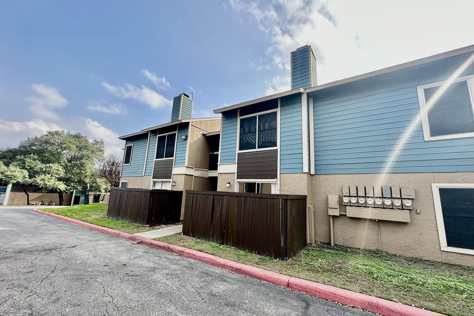
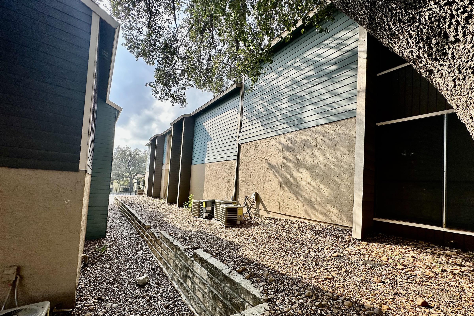
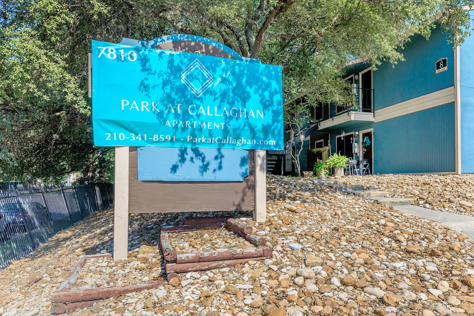
Studio A







Neighborhood
Points of Interest
The Park at Callaghan
Located 7810 Callaghan Road San Antonio, TX 78229Bank
Bar/Lounge
Cinema
Coffee Shop
Elementary School
Entertainment
Fitness Center
High School
Middle School
Parks & Recreation
Post Office
Restaurant
Shopping
Shopping Center
University
Contact Us
Come in
and say hi
7810 Callaghan Road
San Antonio,
TX
78229
Phone Number:
210-934-8403
TTY: 711
Office Hours
Monday through Friday 8:30 AM to 5:30 PM.
